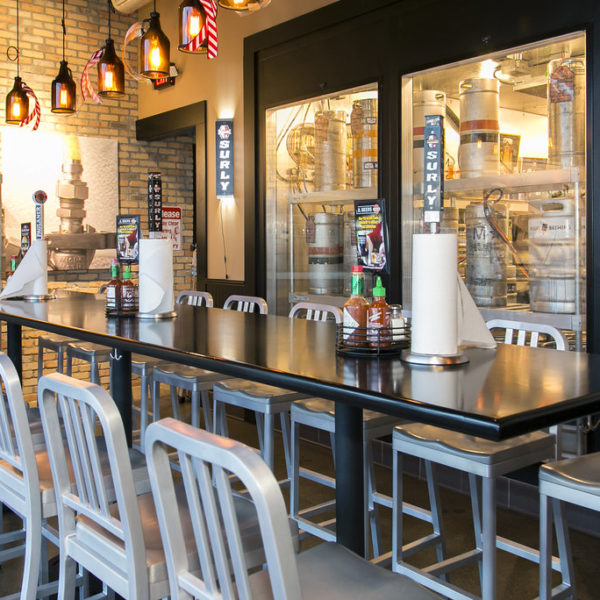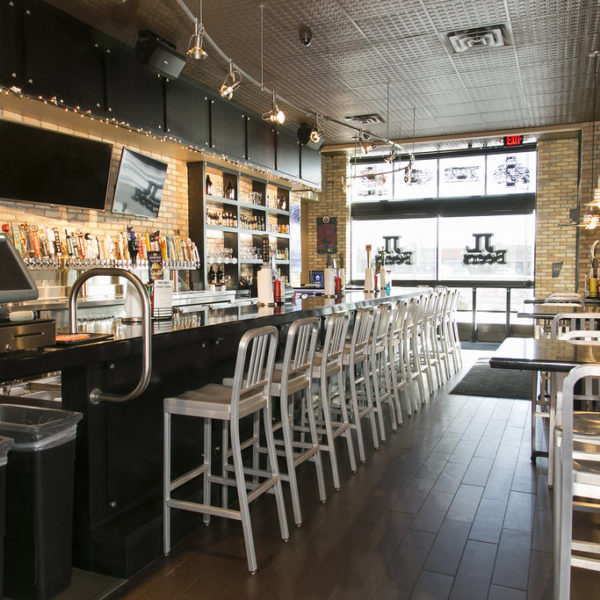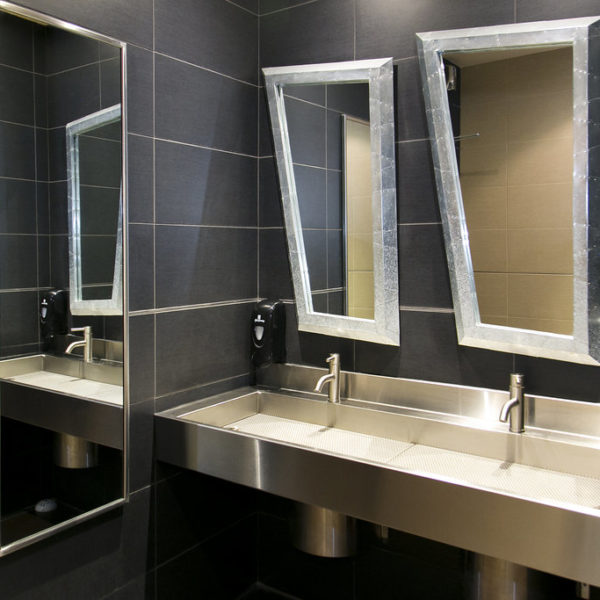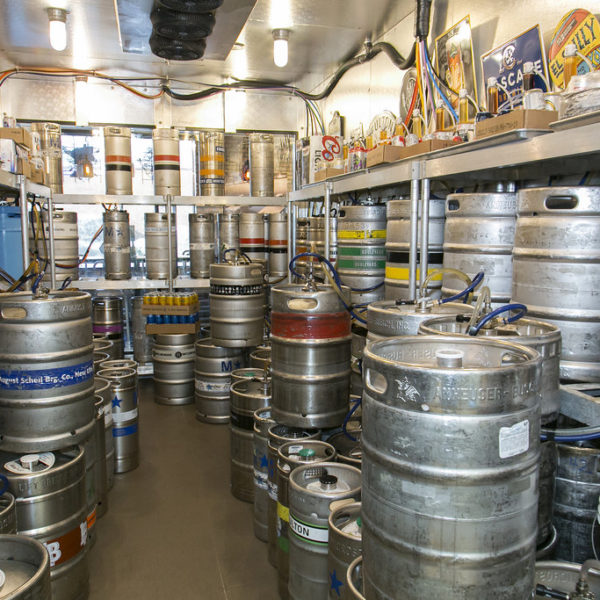Project Details
Flannery Construction completed an interior renovation to this 4,000 square-foot structure to accommodate JL Beers’ bar and restaurant, including extensive concrete slab cutting to allow for beer tap lines, grease pit, and other plumbing needs. We also installed all-new electrical service supplying power to walk-in coolers and RTUs. The space’s interior finishes include ceramic tile floors, welded seam vinyl floors, polished concrete, brick veneers, and wainscot.
VIEW ALL PROJECTS CONTACT US





