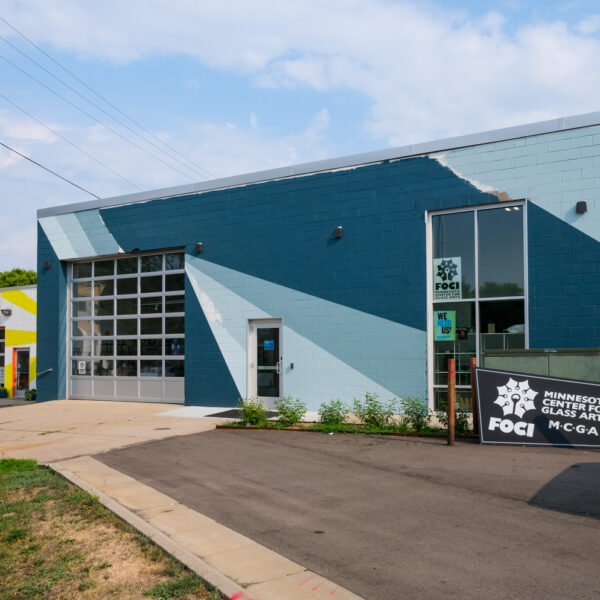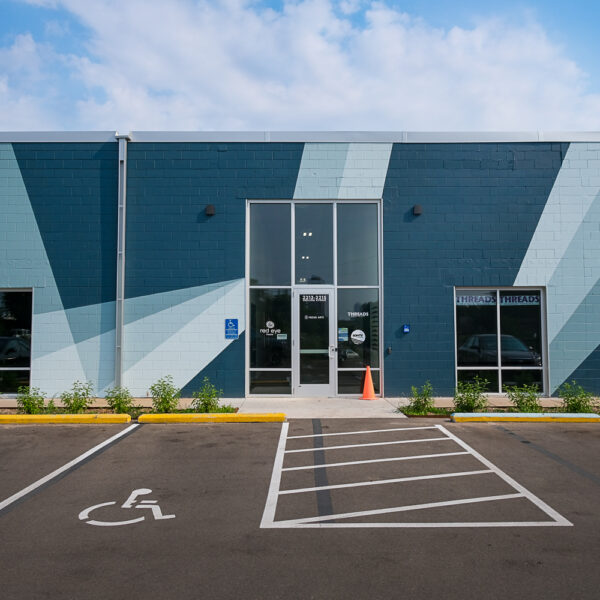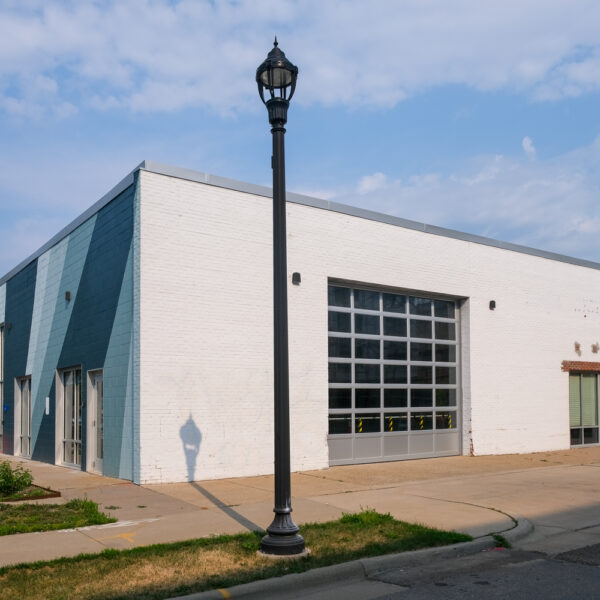Project Details
Flannery Construction worked with Redesign, Inc. in Minneapolis’ Seward neighborhood to renovate 21,000 sf of manufacturing space into multiple rentable spaces for a variety of arts-related activities. The building features different ceiling heights. One of the ceilings is structurally reinforced to accommodate a future roof load for a garden which will bring additional green space to the neighborhood. See separate descriptions for building tenants.
VIEW ALL PROJECTS CONTACT US



